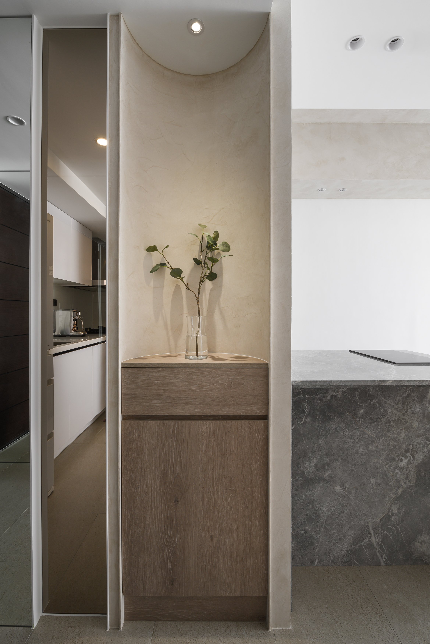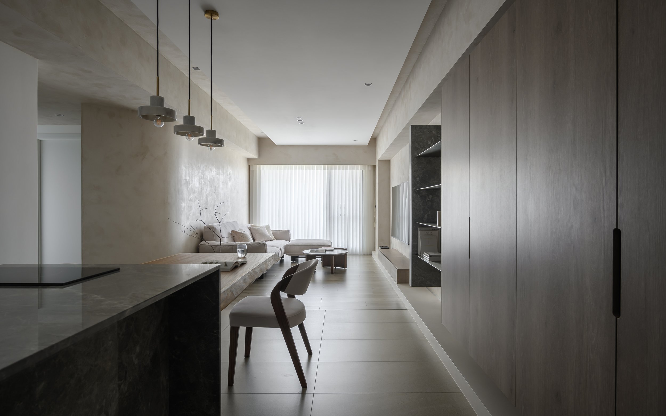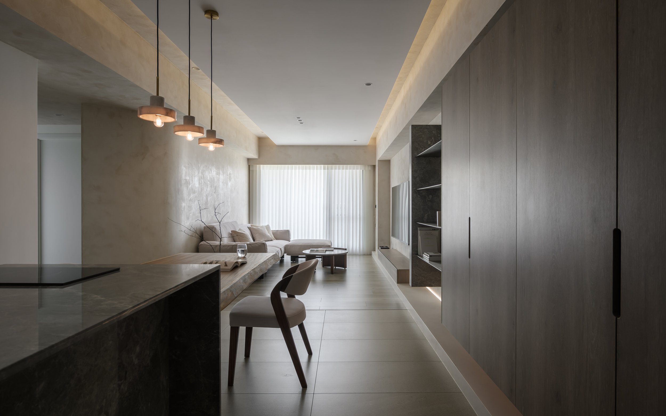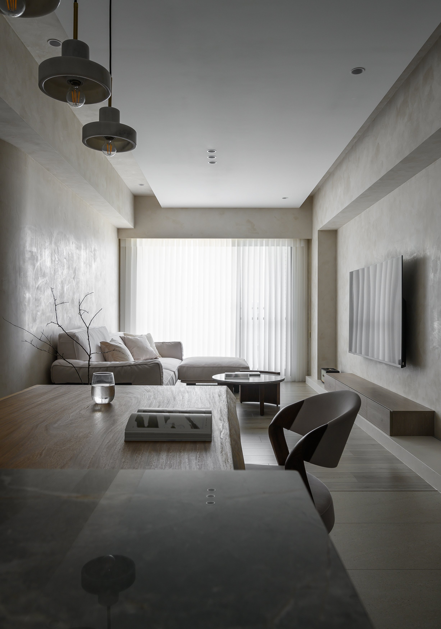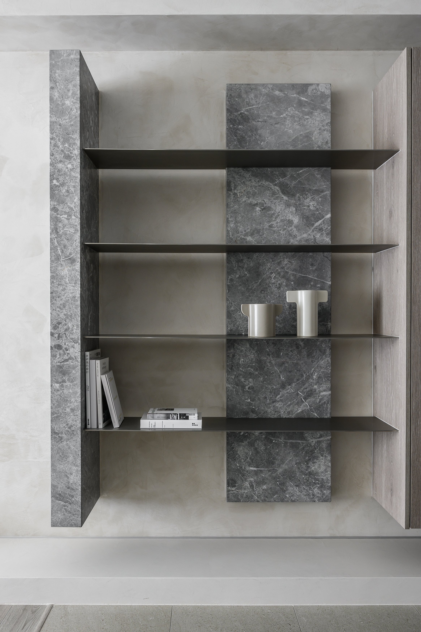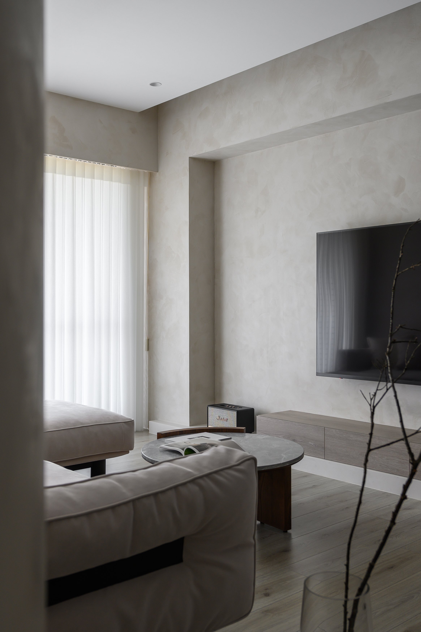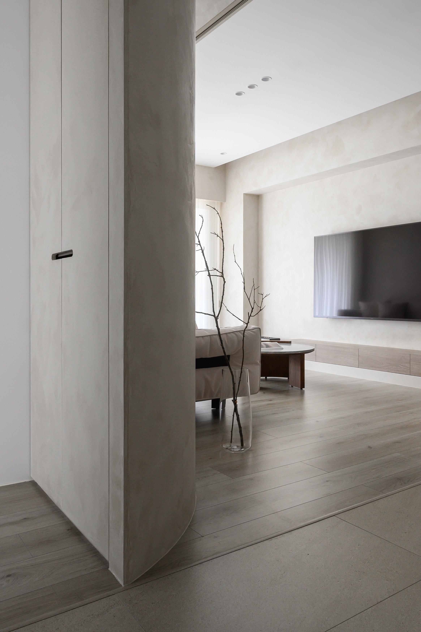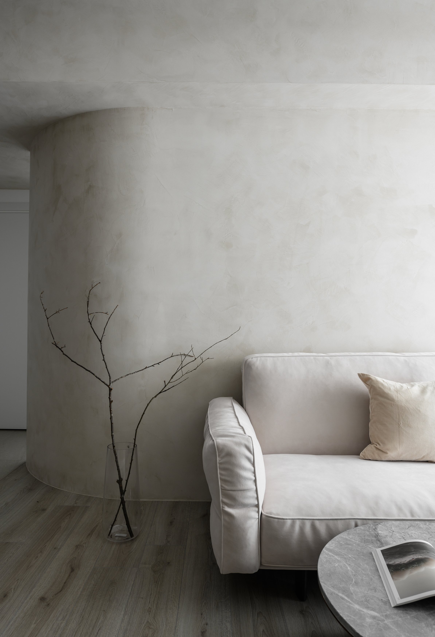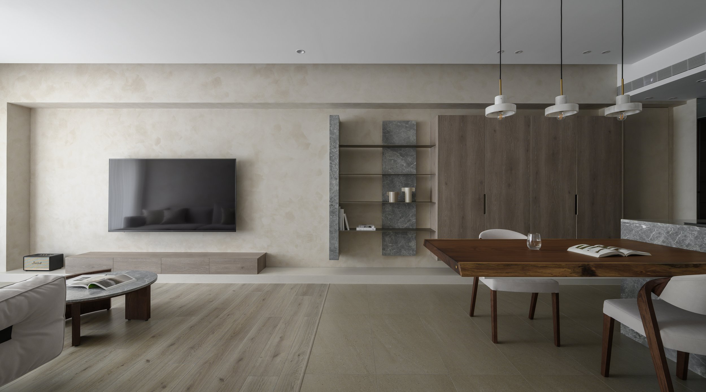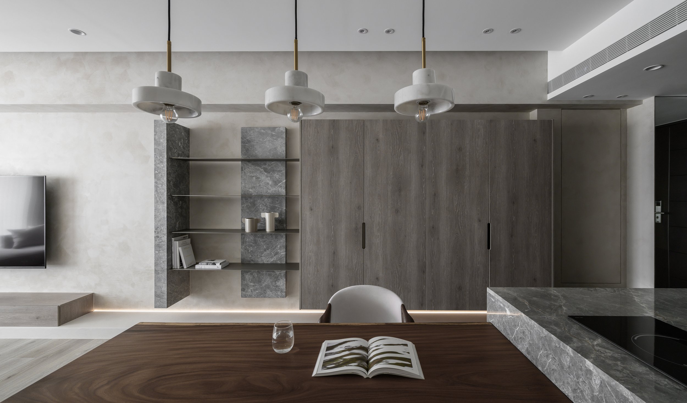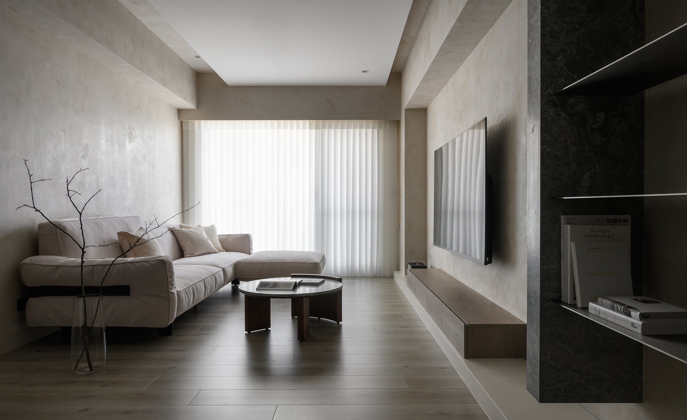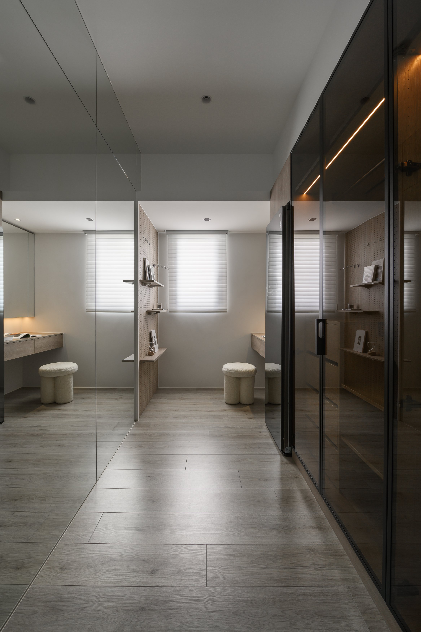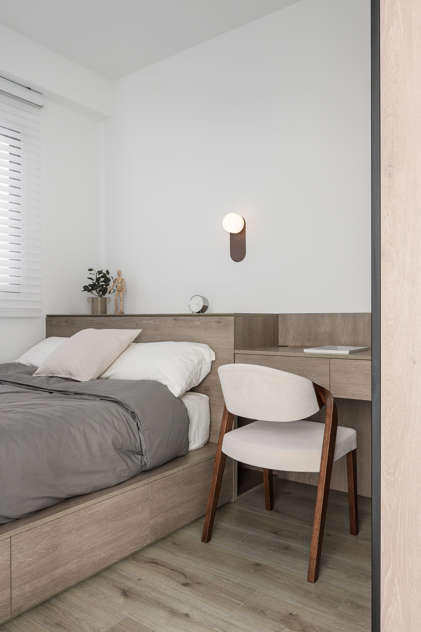曲線構形,材質疊加…
柔和轉折,輕盈舒適…
整體空間保有原有的格局,置入大角度弧形轉折,為公、私領域之間的轉換增加了一些柔和的曲線美,優化了整體動線,使空間更加宜人舒適。
業主對於實木餐桌的喜愛,挑選了原木一枚板並透過結構設計,營造出了令人驚艷的輕盈懸浮感。
設計師巧妙地將不同材質交疊變化,增加了視覺上的層次感。最後,通過天花板造型的延續性,更進一步放大了客、餐廳軸線關係,為整個空間帶來了寬敞、開放的感覺。
不僅為空間注入了創意與美感,也更好地滿足了業主的需求。
The space maintains its original layout while incorporating large curved elements, enhancing the transition between public and private areas with a soft and pleasing aesthetic. The owner's preference for a solid wood dining table was fulfilled with a stunning suspended design using a single natural wood slab. The designer cleverly layered different materials, adding visual depth, and the continuous ceiling design amplifies the spacious and open feel of the entire space. This design brings creativity, beauty, and better meets the owner's needs.
Design | Indahouse design
Designer | Curtis
Photo | MD
空間類型 | 新成屋
空間面積 | 室內約25.5坪
空間需求 | 1玄關、2廳、2衛浴、1廚房、1衣帽間、1主臥房 、1臥房
空間主要材質 | 藝術塗料、毛絲面不鏽鋼、仿古面蒙馬特大理石、系統櫃、非洲柚
