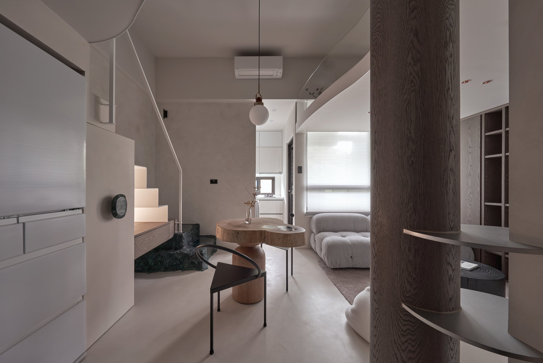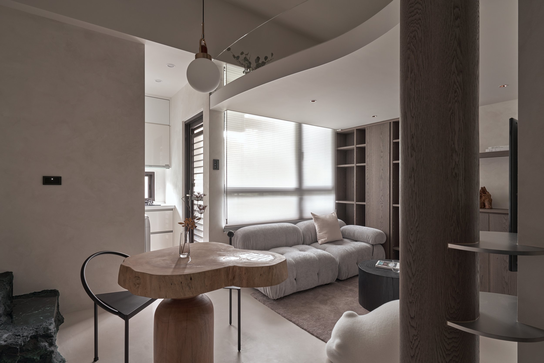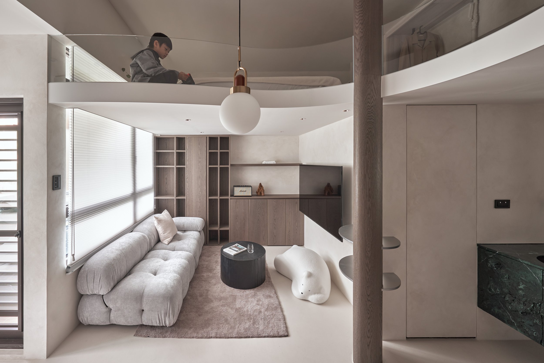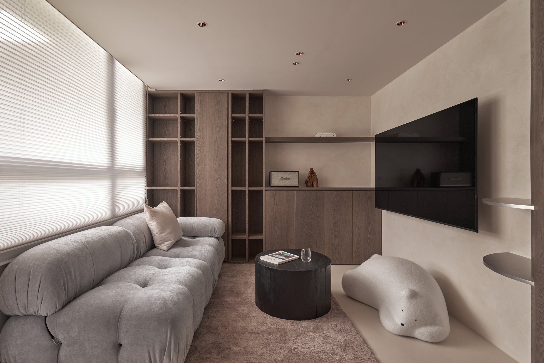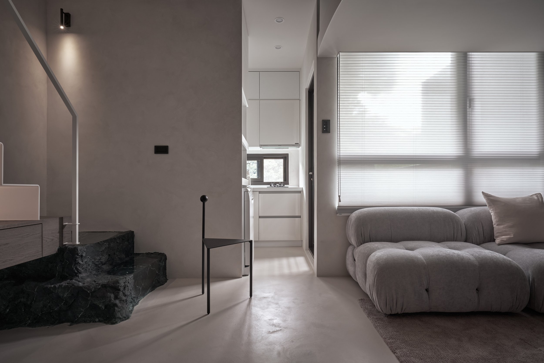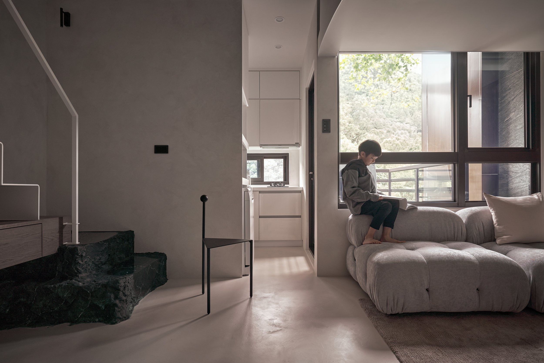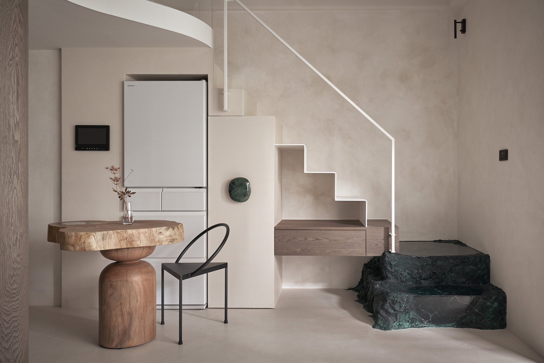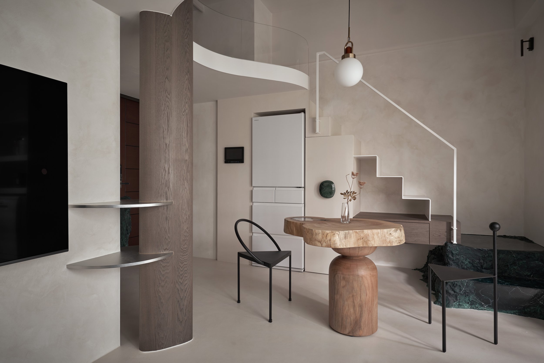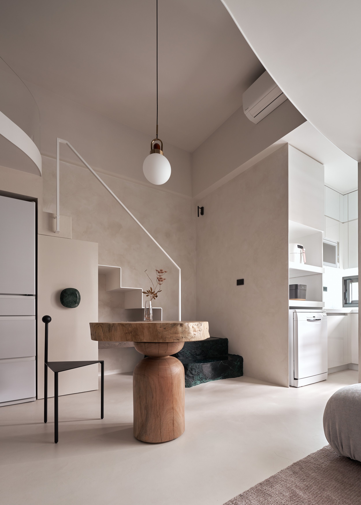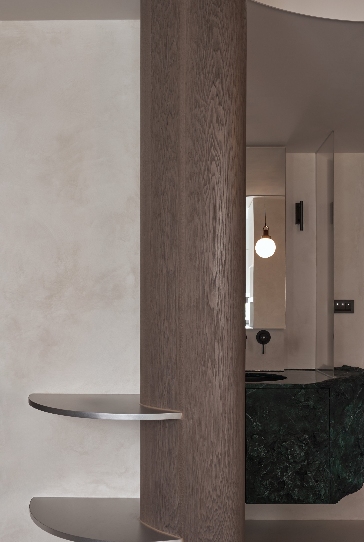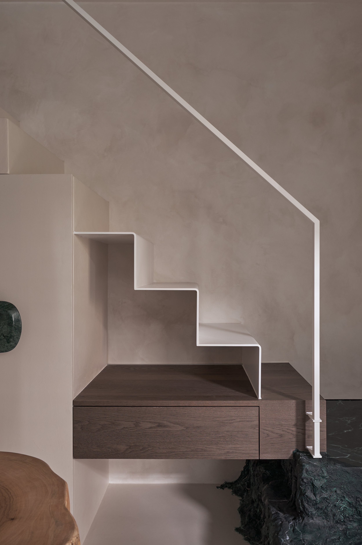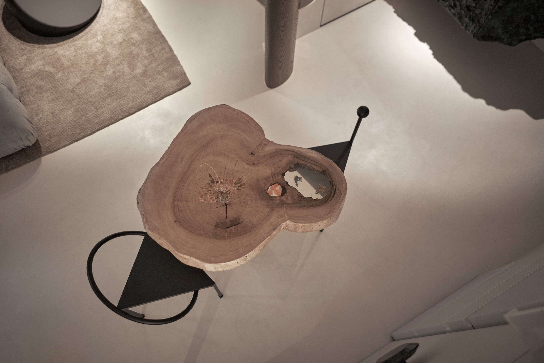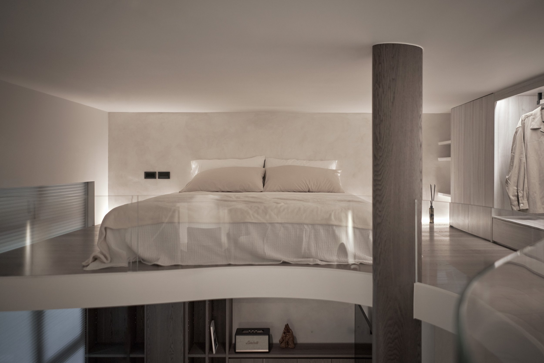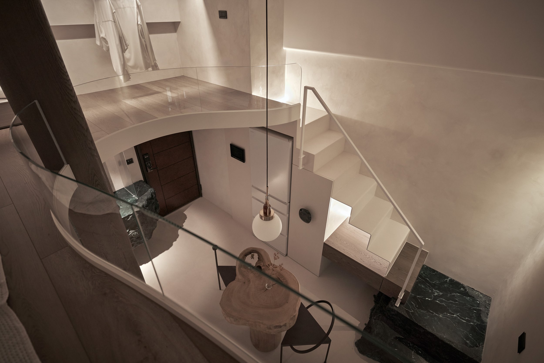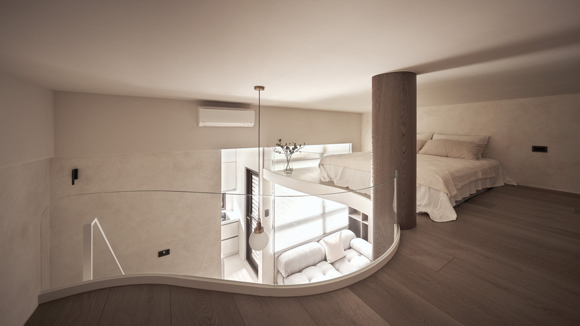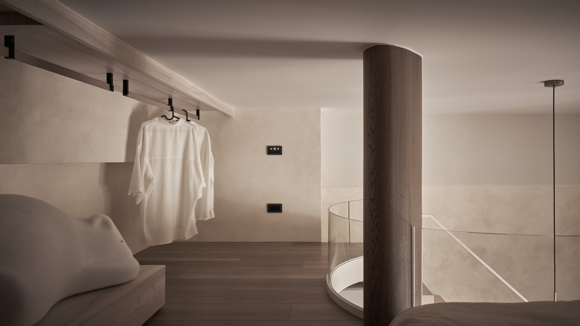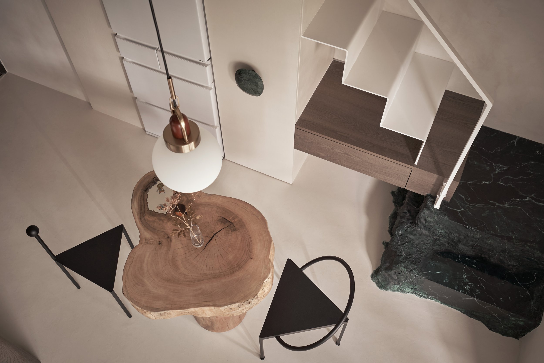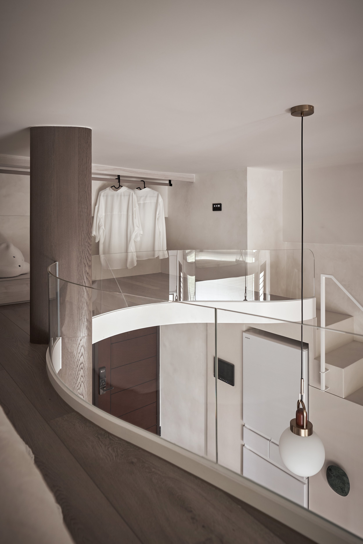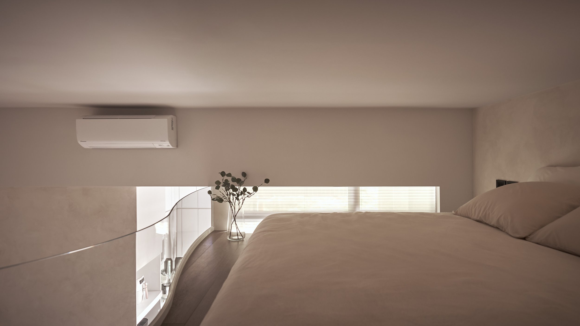初次與業主交談時,發現男主人對於打造一個夢想家的概念充滿熱情。
他想要一個可以展示珍藏品、擺放 Queen Size 床組、還有有趣特色夾層空間的家。
考慮到3m3的樓高,我們精心計算並切割出上、下層空間的高度,以避免空間的壓縮。我們將開放式衣櫃、收納櫃及抽屜櫃規劃於衛浴空間上方,並巧妙地將衛浴空間所需的抽風設備藏於櫃內後方的空間中。為了讓空間更通透,我們將燈源都設置在地面和壁面,而不在天花板上。我們將較易通過的玄關區和常坐的沙發區設定為上層夾層範圍,樓梯則巧妙地安排在原本有較大柱體的一側。這不僅消除了大柱體帶來的壓迫感,也巧妙地藏匿了樓梯位置。曲線被用來串聯和勾勒出夾層範圍,減少了動線上的銳利感,讓挑高空間成為進門時的第一個景象。 業主期望擁有一張獨特的餐桌,我們找到一塊擁有自然樹洞的桌板。樹洞中填充了悟空、達爾和七顆龍珠,將這張桌子擺放在餐區,讓每天回家都能欣賞到這個承載童年回憶的桌子。
透過結合異材質,如粗獷石紋、細膩塗料和溫潤木質,我們營造了豐富的質感和視覺效果。每個元素都經過精心挑選,為空間注入了獨特的風格和個性。無論是視覺上的震撼還是觸覺上的溫暖,這個家都提供居住者帶來舒適和獨特體驗的居家環境。
In our first discussion with the homeowner, it was clear he had big dreams for his home. He wanted areas to display his collectibles, a Queen Size bed, and interesting loft spaces.
With a 3m3 ceiling height, we carefully calculated the heights of the upper and lower spaces to maintain a spacious feel. We placed the open wardrobe, storage cabinets, and drawers above the bathroom area, hiding the necessary ventilation equipment within the cabinets. Lighting was strategically positioned on the floor and walls to enhance openness. The upper loft area was designed for easy access, with the staircase cleverly placed to avoid obstructing the space. Curves were used to outline the loft area, creating a more fluid circulation path and making the high ceiling space the focal point upon entry. The homeowner wanted a unique dining table, so we found one with a natural tree hollow filled with characters like Goku, Vegeta, and seven Dragon Balls. This adds a touch of childhood nostalgia to the dining area.
By combining different materials like rough stone, delicate paint finishes, and warm wood, we created a rich texture and visual appeal. Each element was chosen to give the space a unique style and personality. This home offers a comfortable and distinctive living experience for its residents.
Design | Indahouse design
Designer | Curtis .Eddie
Photo | Hey!Cheese
空間類型 | 新成屋
空間面積 | 室內約7坪
空間需求 |1玄關、1客廳、1餐廳、1衛浴、1廚房、1衣帽間、1主臥房
空間主要材質 | 藝術塗料、鋼刷實木塗裝板、班傑明康滿得漆、小冰柱玻璃、SPC石晶地板
