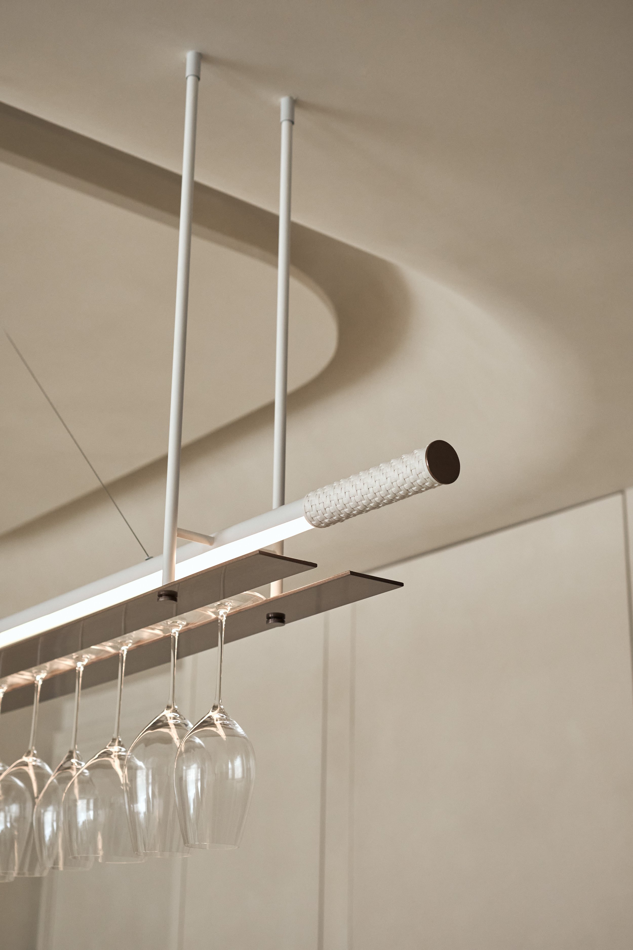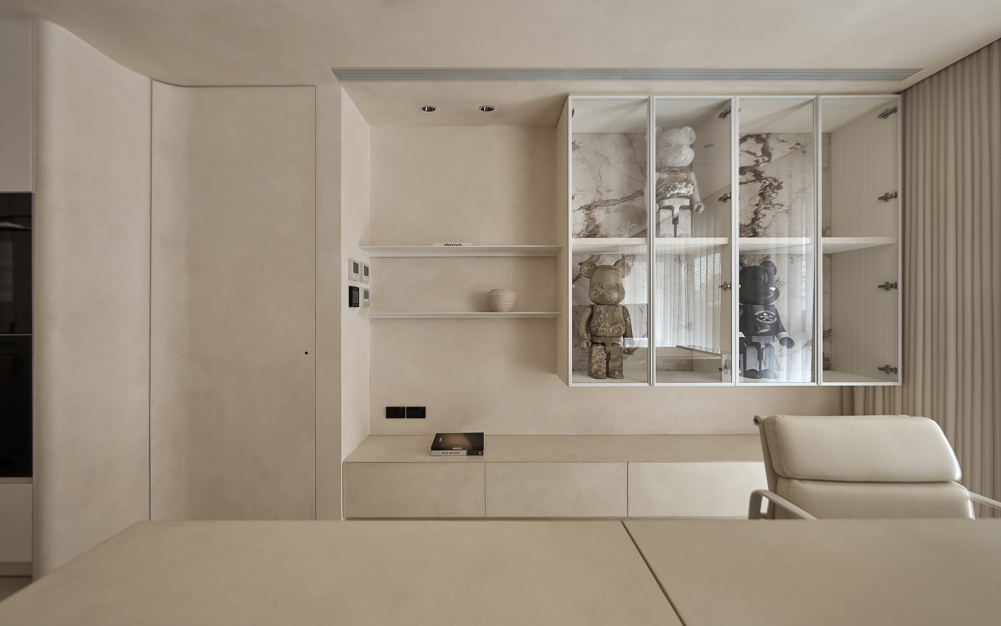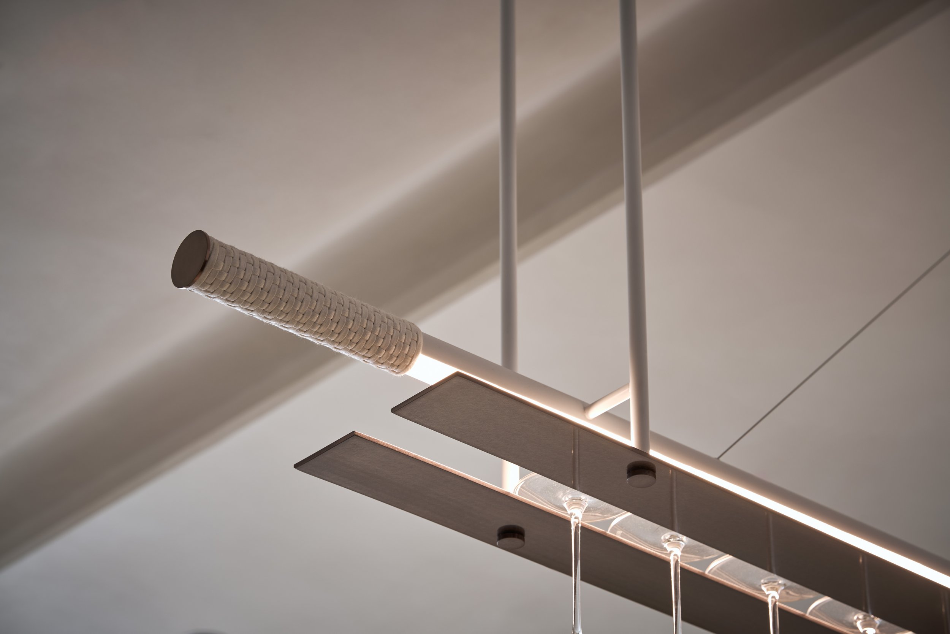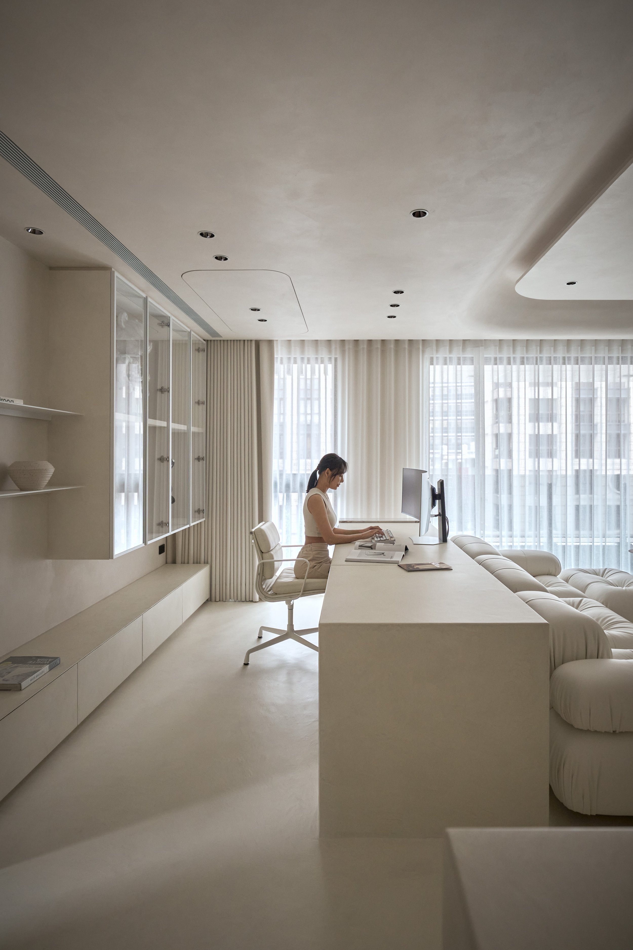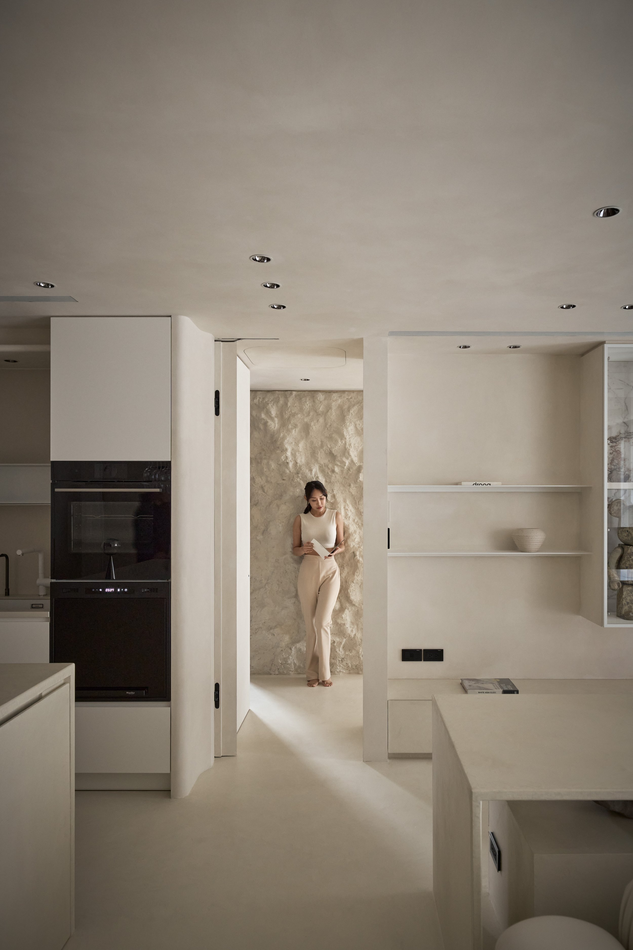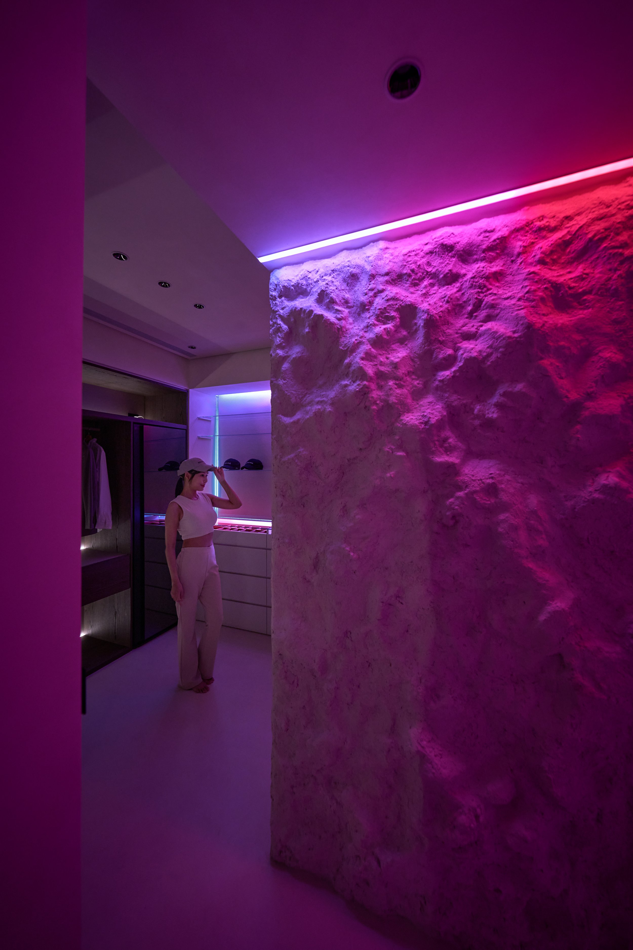以侘寂美學為核心,融合簡約生活與素雅設計
為1~2人居住需求量身打造
將原有的2小1大房型格局進行了重新規劃
打造成開放書房、寬敞主臥以及獨立的更衣空間
讓每個區域不僅使用更為舒適
亦能最大化提升空間的方正感與實用性
為符業主希望招待朋友的需求
我們將中島與客廳的空間自然連接
營造出既具社交功能又不失設計感的聚會空間
針對天花高低差進行精心打造獨特的燈具設計
不僅增添了空間的層次感更結合酒架功能
創造出趣味十足的光影變化
每當酒杯放置於不同高度
光線的折射與層次感為空間增添了一份動態美感
讓每次使用都充滿新鮮感與探索的樂趣
保留了簡潔優雅的美學
也考慮到每個細節的舒適性與實用性
為現代都市生活提供一個既精緻又宜居的理想空間
This design is centered around the concept of Wabi-sabi aesthetics, blending minimalist living with elegant design, tailored specifically for the needs of 1-2 residents. The original layout of two small rooms and one large room was reimagined, transforming the space into an open study, a spacious master bedroom, and an independent walk-in closet, ensuring that each area is not only more comfortable but also maximizes space efficiency and symmetry.
To meet the client's desire for a space to entertain friends, we naturally connected the kitchen island with the living room, creating a social area that is both functional and visually appealing. A unique lighting fixture was meticulously designed to complement the ceiling’s varying heights, adding depth to the space while incorporating a wine rack. This design creates a playful interplay of light and shadow, with the placement of wine glasses at different heights causing the light to reflect and refract, adding a dynamic beauty to the room. Each use of the space becomes a new experience, filled with freshness and discovery.
This design not only preserves the clean and elegant aesthetic but also considers the comfort and functionality of every detail, providing a sophisticated and livable ideal space for modern urban life.
Design | Indahouse design
Designer | Curtis
Photo | Hey!Cheese
空間類型 | 新成屋
空間面積 | 室內約20坪
空間需求 | 1客廳、1餐廳、1開放式廚房、1開放式書房、1主臥房、1衣帽間、2衛浴
空間主要材質 | 藝術塗料、耐麗石、木皮塗裝板、鏡面、KD PP板、大板薄磚


