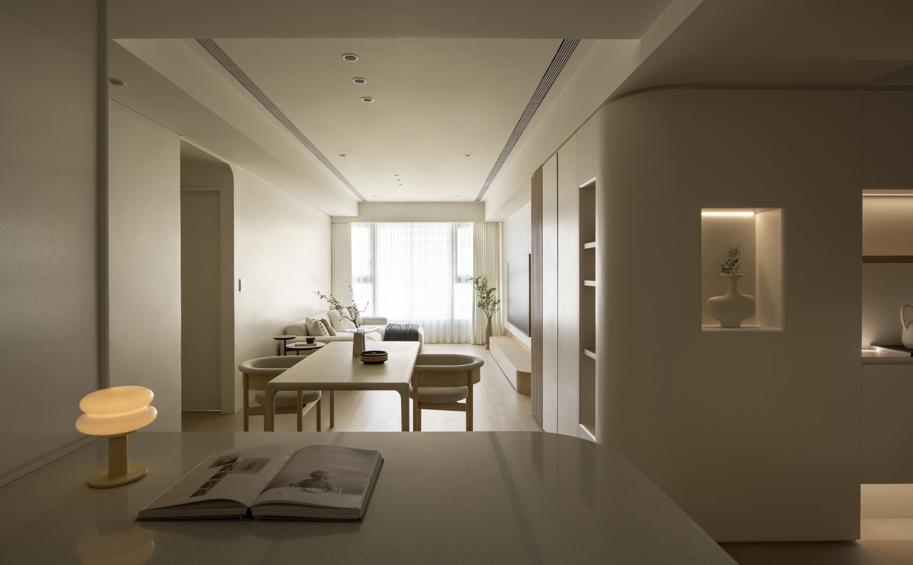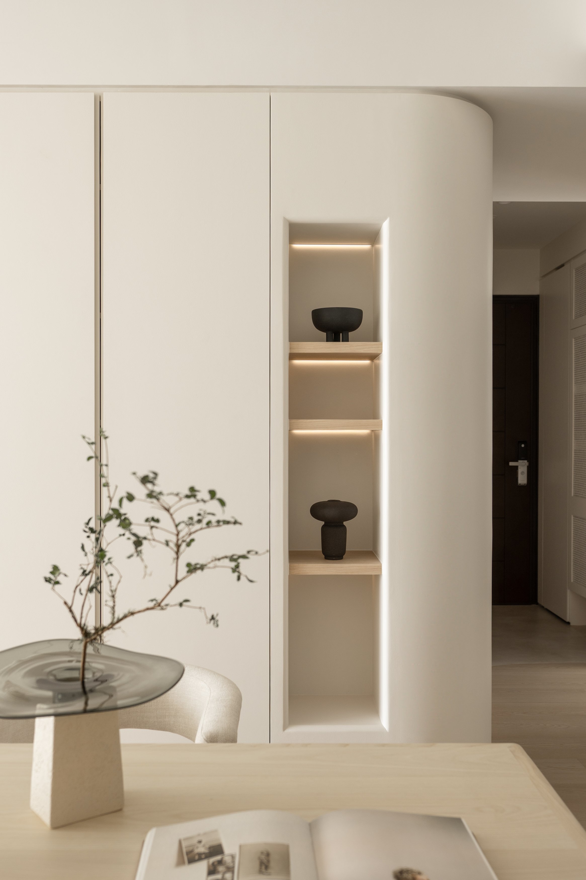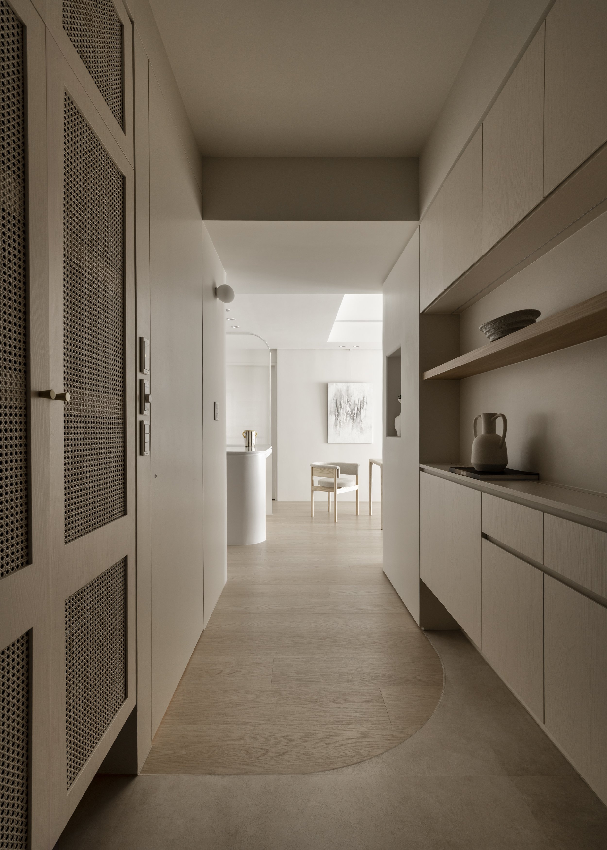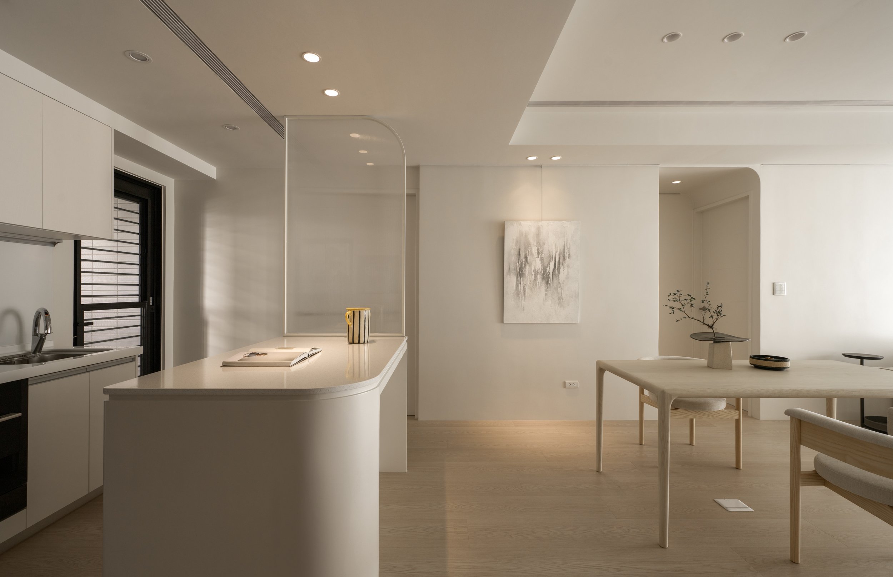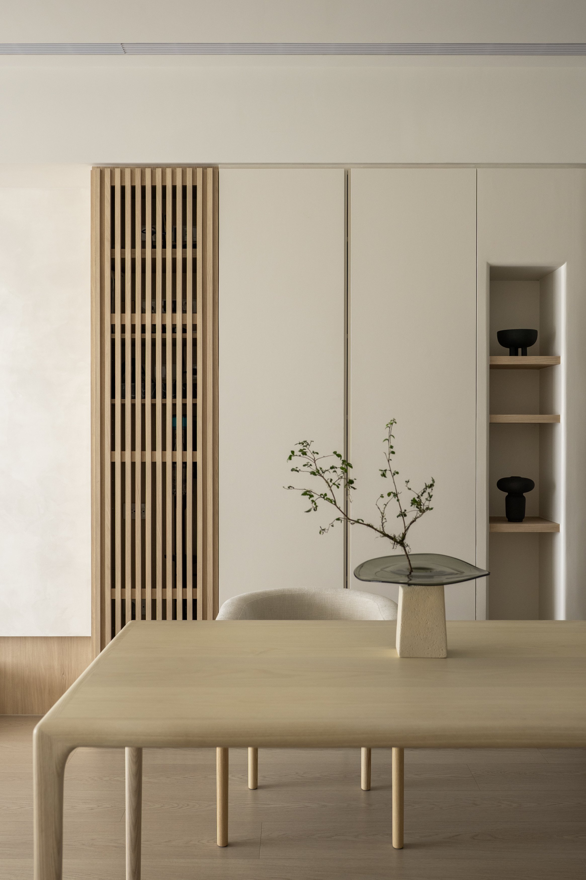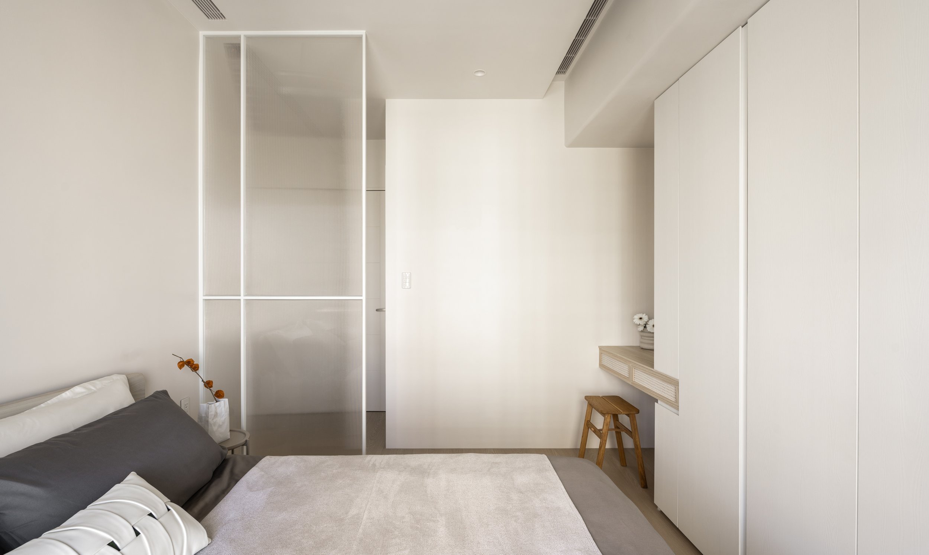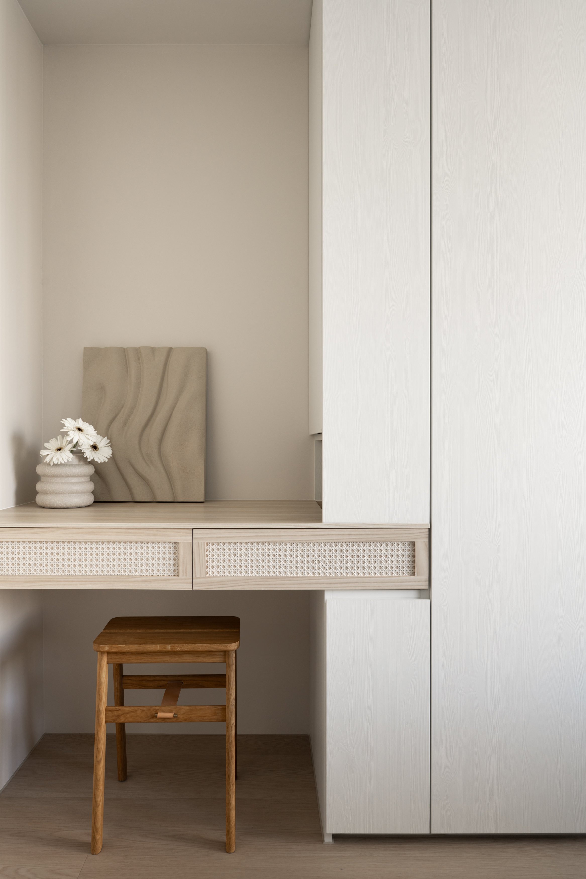融合溫馨與簡約的三口之家,空間設計以自然與和諧為基調,營造出一個輕鬆舒適的居住環境。每一個角落都散發著精緻與平衡的美感,設計師巧妙運用淺色木紋地板與米白色牆面,讓光線在室內自由流動,創造出清新、輕盈的氛圍。簡約的線條與純粹的色調,彷彿是一首無聲的詩,靜靜訴說著家的溫暖。
特別設計的造型壁龕,既實用又富有藝術感,無論是擺放裝飾品或收納日常物品,都能完美融入空間,既不顯突兀,又增添一絲雅致。每個細節的設計都兼顧了功能與美學,無論是柔和的燈光還是細緻的材質搭配,均能帶給家人無微不至的關懷與舒適。
這裡,是一個讓心靈放鬆、回歸自我的地方,讓每一刻的生活都充滿了恬淡的美好。
This is a three-person home that blends warmth and simplicity, with a design focused on nature and harmony, creating a relaxed and comfortable living environment. Every corner exudes a sense of refinement and balance, with the designer skillfully using light wood-patterned floors and off-white walls to allow light to flow freely, creating a fresh and airy atmosphere. The minimalist lines and pure colors are like a silent poem, quietly telling the story of home’s warmth.
The specially designed niche is both practical and artistic, seamlessly integrating into the space. It’s perfect for displaying decor or storing everyday items, adding elegance without being intrusive. Every design detail strikes a balance between function and aesthetics, whether it's the soft lighting or the delicate material combinations, offering the family thoughtful care and comfort.
This is a place where the mind can relax and return to oneself, turning every moment of life into peaceful beauty.
Design | Indahouse design
Designer | Curtis
Photo | MD
空間類型 | 新成屋
空間面積 | 室內約20坪
空間需求 | 1客廳、1餐廳、1開放式廚房、1書房、1主臥房、1次臥房、2衛浴
空間主要材質 | 藝術塗料、賽麗石、HDP寫真板、藤編、SPC超耐磨木地板、班傑明康滿得油漆
